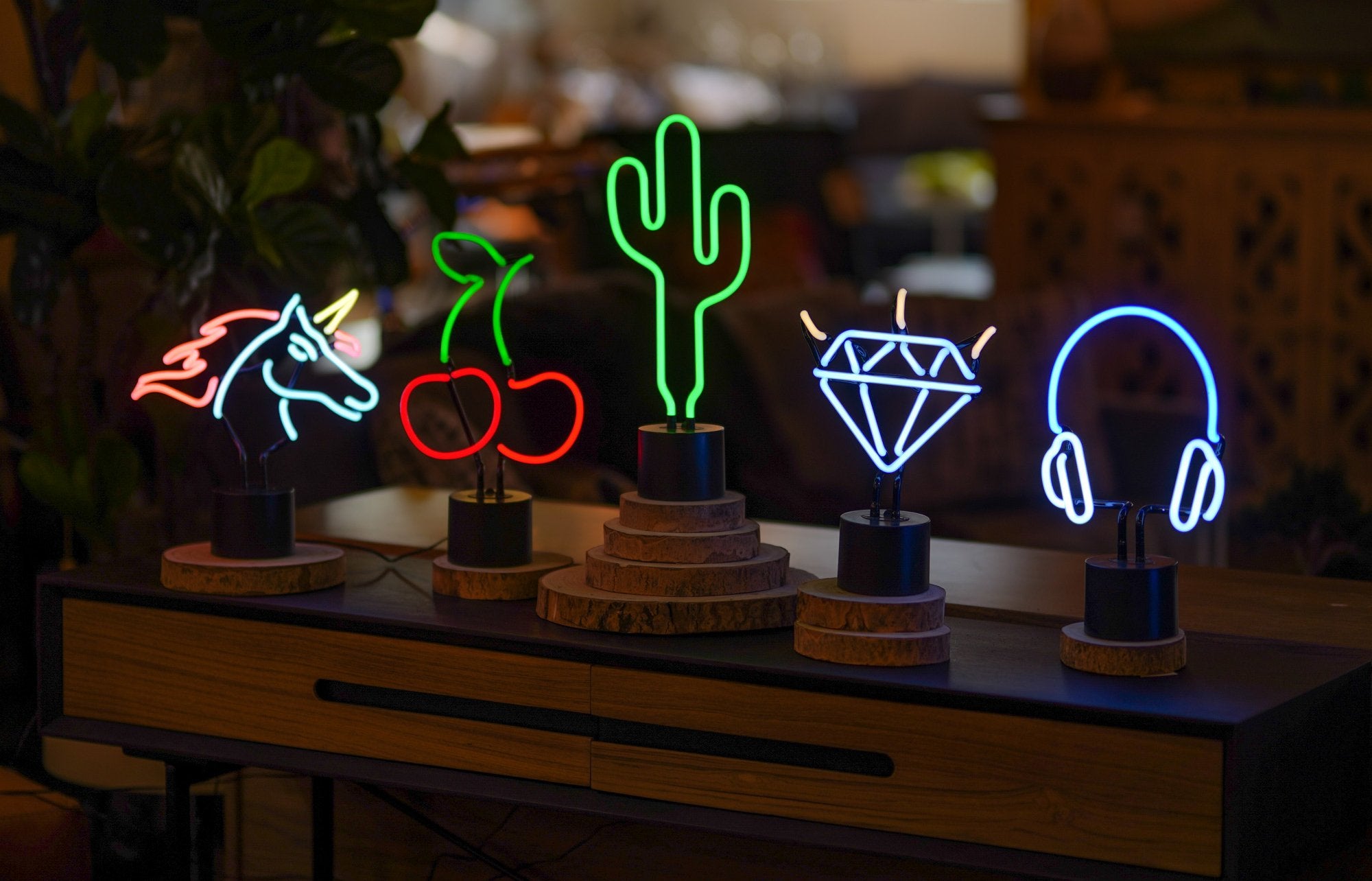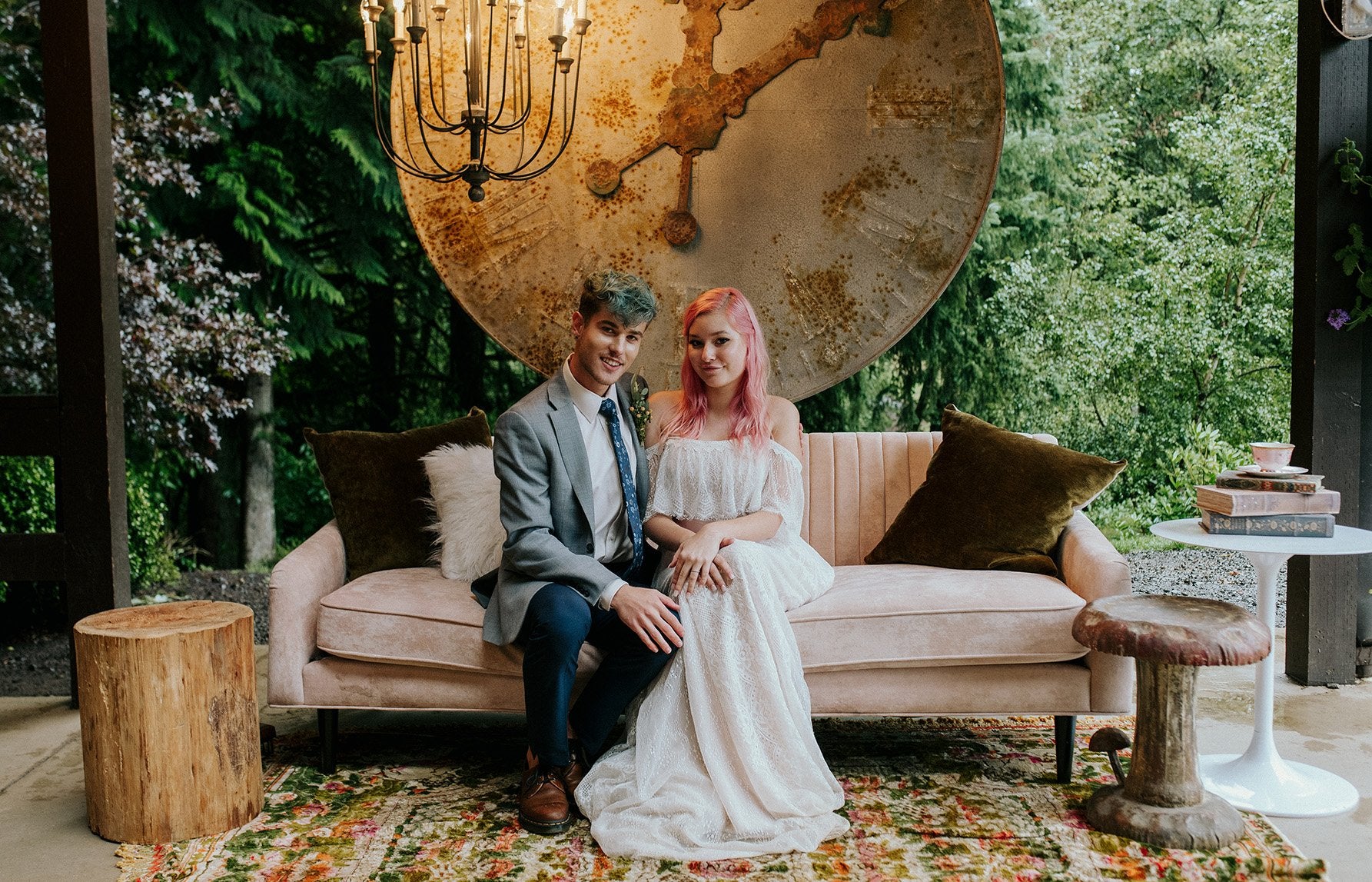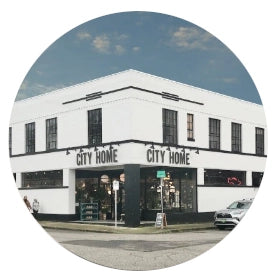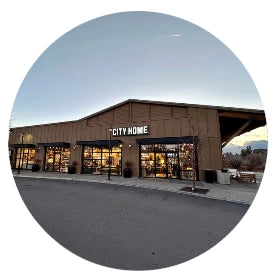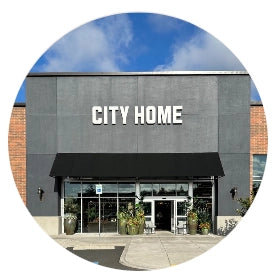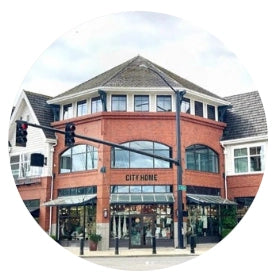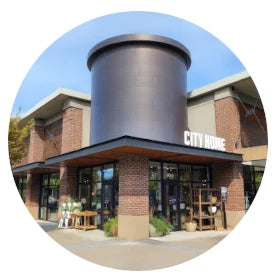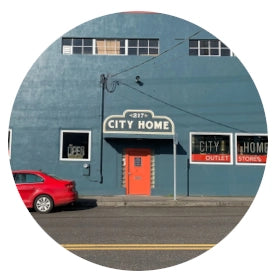Working With a City Home Designer on a Whole-House Makeover
Love what you see in your local City Home store? You can get the same look at home by working with one of our designers! We sat down with Kelly Atwood, Vancouver store manager and interior designer extraordinaire, and her client Zennette Bertrand to talk about their collaboration and give you an idea of what it’s like to work with us.
Design Phase 1: Finding the Right Direction
When Zennette Bertrand started decorating her newly constructed Vancouver home, she knew she wanted to step outside of her comfort zone and do something new. Though she has a strong design background herself and has executed numerous design projects in her home, Zennette wanted a partner to help guide her through the design process. “I felt lost in the project,” she says. Rather than trying to keep forging ahead on her own, Zennette started searching for the right designer to bring her ideas to fruition.
She found what she was looking for while visiting a Vancouver church that had just undergone a design refresh. “It wasn’t cookie-cutter, and I loved all the unique touches. It took on a whole new life. I thought, ‘wow, this is really awesome...who’s doing all this design?’” As it turns out, that designer was our very own Kelly Atwood.

Zennette Bertrand in her open and airy kitchen. Photo by Oca Hoeflein.
As Zennette looked further into Kelly’s design portfolio, she loved what she saw. The two set up a design consultation, which is always the first step in the City Home design process. “I went in thinking, ‘let’s see where this takes us,’” Zennette says, but she immediately found both a kindred spirit and a designer who puts the client’s vision first.
“She was always open to listening and hearing what I’m going for. I’ve worked with people in the past who say ‘it just needs to be done this way.’” Instead of a my-way-or-the-highway approach, Kelly was more balanced and respectful of her client’s point of view. “My job isn’t to impose my taste on her,” Kelly says. “My job is to elevate her taste. What I want to do with everybody is to take their basic design ideas and grow them, to take things to the next level.”

An inviting outdoor lounge space. Photo by Oca Hoeflein.
Design Phase 2: Staying on Course
With their initial design consultation successfully completed, the two ladies dug in and began work on transforming a blank-slate house into a warm and inviting home. Zennette had a “basic, bare-bones vision of what I wanted to do,” having created a Pinterest board with pieces and looks that she liked. “I definitely had a direction, and that’s where Kelly was so helpful—she guided that direction.”
With those basic references and ideas in hand, the two worked together to create a design plan. This involved a lot of discussion, brainstorming and editing. Zennette notes that Kelly was always honest in her feedback, gently speaking up when one of Zennette’s ideas wasn’t in line with their shared vision for the project.
One great example of this honest feedback can be seen in the large ceiling beams in the Bertrands’ open-concept kitchen/dining/living space. Zennette wanted to paint those beams white, noting that “I tend to be quite monochromatic by nature; that’s what’s peaceful to me.”

The open-concept living/dining space featuring beautiful natural wood beams. Photo by Oca Hoeflein.
However, Zennette says, “Kelly kept pushing me to add these little touches of natural wood finish throughout the house. It isn’t something I would have done on my own—I would have gone really vanilla, which is what I was trying not to do.”
Kelly took a gentle approach in the discussion. “I brought her back to the reference photos she’d shown me and said, ‘this is actually what you want. We have to stretch your boundaries a little bit.’ But ultimately, it was her decision. If she felt strongly, she wins. It’s her space. I’m not arguing with her; I’m helping her create her dream space and stay true to her original vision.”
They ended up choosing a natural wood finish for the beams. “I decided to trust Kelly,” Zennette says. “She convinced me that this was the right way to go. Now it’s probably one of my favorite things in the house.”

This bedroom is a complete vision that grew from just two pieces of inspiration. Photo by Oca Hoeflein.
Design Phase 3: The Big Reveal
Once their final selections were in place and ordered, it was time to arrange for delivery. Rather than simply shipping furniture and decor to Zennette’s house, Kelly arranged white-glove delivery and took a hands-on approach to installation, putting the finishing touches on every room and vignette herself.
To make the process relaxing and fun for our client, Kelly orchestrated an exciting reveal, asking that the City Home team have the house to themselves as they transformed the space. This allowed for a fun home-makeover reveal for the Bertrand family.
The reveal was particularly meaningful Zennette’s daughter’s bedroom. Unlike the rest of the house, “we didn’t necessarily have a pre-vision for that room. We needed to feel her personality and create something from that,” Kelly says.

The inspirational store display featuring the wall hanging ($88) and chandelier ($298) Kelly used to build out the rest of the room’s design. Photo by Oca Hoeflein.
To do that, Kelly took inspiration from two items: a boho tassel chandelier and an embroidered wall hanging from a pink-hued boho vignette in the Vancouver City Home store. Zennette and her daughter had visited the store together, and Zennette remembers her daughter saying, “Mom, I love that—I wish that my room could look like that!”
With just those two points of inspiration, Kelly created a beautiful, fully realized design. Both mother and daughter agree that Kelly knocked it out of the park. “It far exceeded what I could have dreamed for that space,” Zennette says. “People walk into that room and it takes their breath away. It creates a sense of peace, warmth and home.”

The star of the show: Brianza mirror ($498)
While the inspirational chandelier and wall hanging look fabulous in that room, there’s one piece that Zennette identifies as a standout: a beautiful mirror that Kelly chose to coordinate with the rest of the room. “Everyone who walks into that room—that’s the piece they go to. And they can’t just look at it! They have to touch it. Everyone walks up and they go ‘oh my gosh, I love this mirror’...and then they pet it! Everyone connects with that piece.”
For Zennette, the experience of working with Kelly was absolutely worth it. “Once the furniture was actually there, it exceeded my expectations. We love the finished product. My husband and I are so thankful every day...it’s a beautiful environment. It’s a home.”
We Want to Work With You!
The Bertrands’ home is gorgeous and grand, but Zennette’s experience isn’t just aspirational—it’s within reach for all of our customers. Whether you’re in a studio apartment in Portland, a small family home in Vancouver or a waterfront estate in Lake Oswego, our designers will help you create your ideal living space.
Want to collaborate? Stop by any of our stores, or get in touch at design@cityhomepdx.com!
